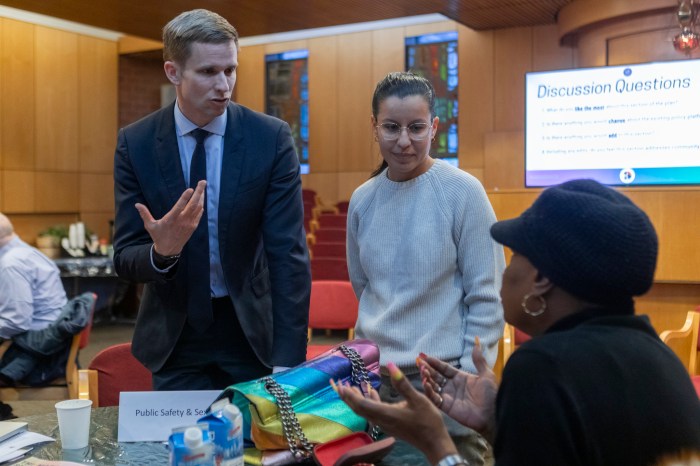What would it be like to live in an apartment smaller than 300 square feet?
The city declared the winner of a competition to create a housing model at the Museum of the City of New York, which will host a version that visitors can walk through.
The winner of the adAPT NYC competition is a project called “My Micro NY,” created by Monadnock Development LLC, the Actors Fund Housing Development Corporation and nARCHITECTS, Mayor Michael Bloomberg said today.
Their apartment includes 9- and 10-foot ceiling heights, along with balconies “that provide substantial access to light and air,” the city described. A 16-foot loft space adds storage, and they even squeezed in a closet.
The kitchen is small, but boasts a pantry, full fridge, range and space for a microwave. The ground floor has a transparent, glazed surface for rehearsals and performances, along with a cafe.
The units are designed to range from 250 to 370 square feet.
The museum’s exhibit, “Making Room,” also offers other proposals to make living in New York apartments easier, like adapting homes for extended families.
The general minimum for an apartment is 400 feet, but Bloomberg wants to bring this down to under 300 feet in some buildings, in hopes it will combat New York’s limited available housing.
He said today that the city needs more homes for one- and two-person households.
“Addressing that housing challenge requires us to think creatively and beyond our current regulations,” he said.
The winning design will be used in 55 new units in an East 27th Street building, and 40 percent will be for low- and middle-income residents. The apartments should be available by September 2015.
















