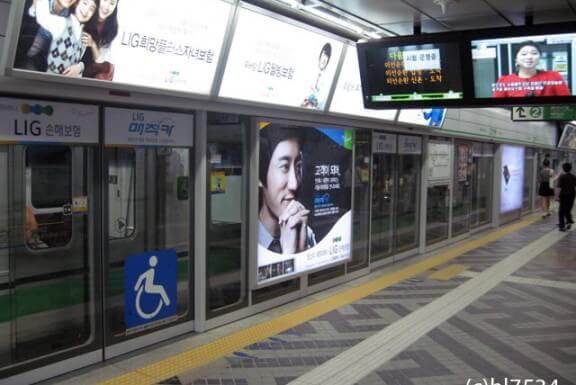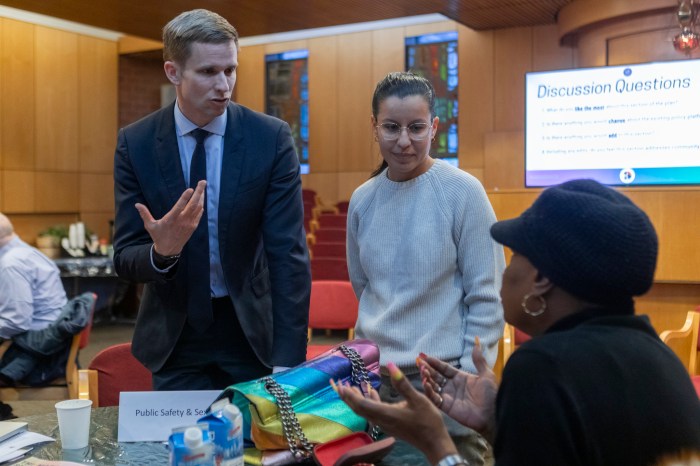For downtown Toronto dwellers that don’t quite fit the mould of the young clubber of King Street West, or the conservative, high fashion hobnobber at Yonge and Bloor streets, there’s a new development in town.
“If you smash those two people together, you get the people who live at FLY,” said Alessandro Munge, one half of Munge Leung Design Associates. The firm fashioned the suites of FLY Condos by Empire Communities, located on Front Street West, just east of Spadina Avenue.
The blended contemporary client the suites are designed for is quickly realized in the building’s lobby; a two-storied entrance, marked with sculptural, green cut-glass columns. “If you walk in it, you feel like you’re in this garden of angular forms,” said Munge.
The angles continue upstairs, with several geometric, angled standalone walls dividing areas of the open concept suite. “The building is very modern on the interior, so we tried to communicate a little bit of that with these dry wall panels,” said Munge. “They’re relatively small spaces, but if you carve them out well, you can get a pretty efficient space.”
Due to the small size, Munge said he tried to keep the colour palate very simple — visible in the hardwood floors that complement the kitchen cabinetry — to ensure any stronger colours don’t appear disjointed. “There’s almost a bleeding effect between materials, so anything you add to your space complements it.”
Munge said a kitchen could invade other parts of such a bijou space, but that FLY’s fully integrated appliances, from panel-fronted fridge and dishwasher to flush microwave, make it work. “Everything is sleek,” he said.
FLY suites range from 401 to 1,112 square feet. Prices start at $159,900 and extend to the mid-$500,000s. For more information and to register for the grand opening on May 9, visit www.flycondos.com or call 416.979.1333.
















