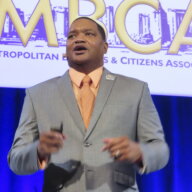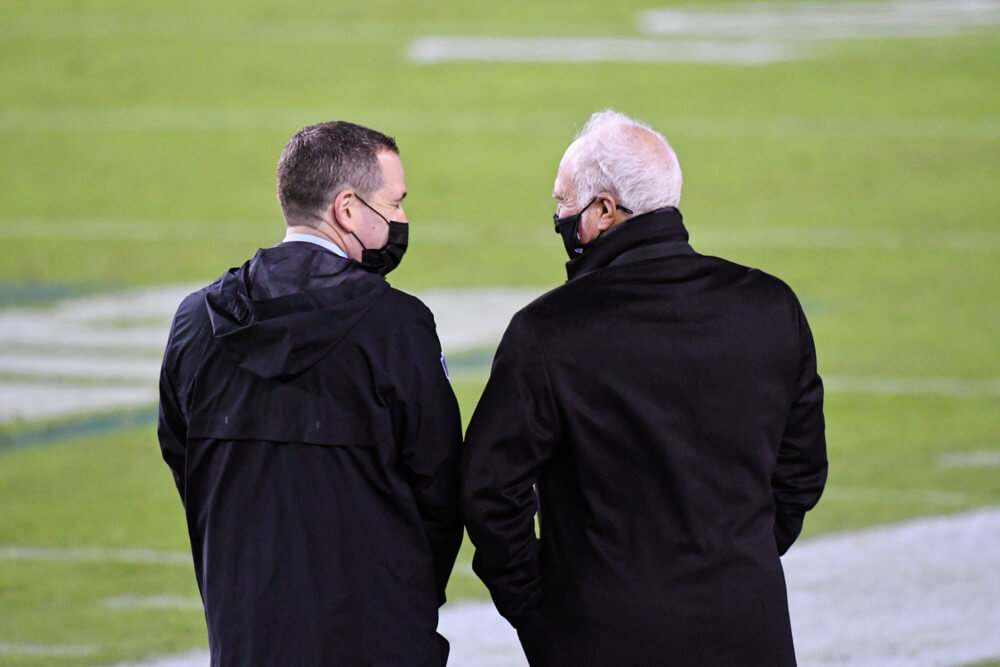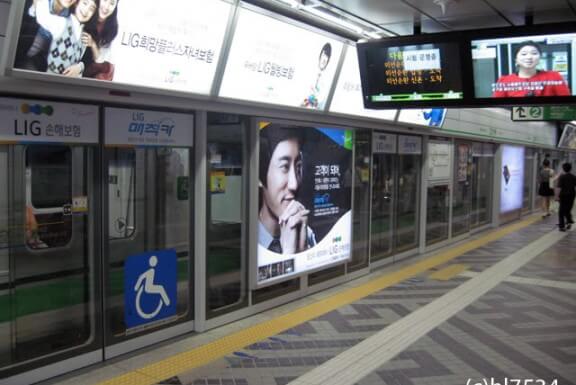Architects for SugarHouse Casino said yesterday that they have scrapped plans for a controversial 11-story parking garage and replaced it with a proposed six-story structure with a 60-foot-tall green wall.
The revision was part of an informational presentation made to the city’s Planning Commission, which ultimately must approve the amended plan of development. A zoning bill must first be introduced by City Council before the Commission can take action.
SugarHouse opened last September as the city’s first casino in an interim facility with 1,602 slot machines and 40 table games. Eventually, it’s expected to expand to 3,200 slots and roughly 100 tables and incorporate the interim facility.
Ian Cope, of Cope Linder Architects, said the lower garage would be less imposing on the site — a concern that had been expressed by neighbors — but would require the casino to maintain more surface parking than originally planned. The garage would ultimately contain 3,000 spaces and would feature a green wall to help break up the appearance of concrete walls.
“We think there are a significant number of physical improvements to the plan,” Cope said.






























