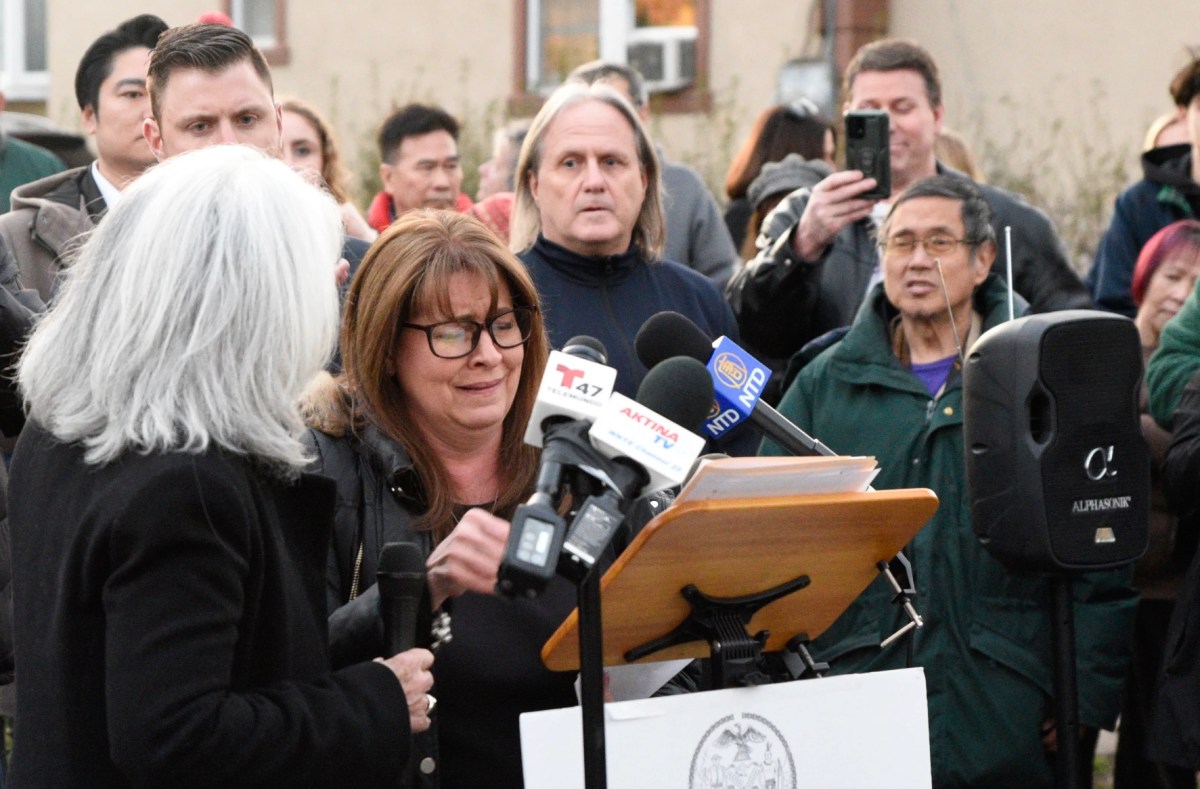It was in the middle of my sister’s baby shower that I had a design epiphany. The 20 well-wishers would actually all have a place to sit if there was no wall between my living room and the adjacent second bedroom.
This is how I missed the gift-opening portion of the party. While my sister was opening onesies and hand-made blankets, I was caught up in a plan to close off the hallway door to the bedroom, move the closet to that space, install French doors that could swing inwards to create another seating arrangement for a crowd, maybe set up four swivel chairs around a low table in front of the wallbed.
Funny how you can live in a place for a long time before the bleeding obvious re-design idea hits, usually when pressed by necessity (it being the mother of invention). That need for more space in the small space led to the clever invention seen in this week’s photo, a master bedroom improved by a walk-through closet disguised by a new wall behind the headboard.
This minimal renovation can turn a problem master bedroom into an efficient, uncluttered space. All that’s required is enough room length to accommodate the length of bed plus three feet of ‘walkin’ around space’ and another four for the walk-through wardrobe behind the bed. It’s often possible to gain that length required by removing the existing standard-issue double closet at the foot of the bed. If you’re lucky enough to have the space, this is a smart way to ensure clothes never pile up in drifts around the room again, as the whole changing activity is more likely to happen in that separate space behind the bed.
The beauty of the walk-through wardrobe is in its capacity. Two people’s clothing collections can fit nicely in two tiers of rods and, unlike the usual bi-fold closet, clothes don’t disappear into dark corners. Instead, everything is in clear view, thanks to the open-ended design, which in turn allows for taking instant stock of what you have — and what needs to go.
In this photo, the walk-through closet is flanked by his and hers dressers, each with own mirror and hanging pendant lamp, adding symmetry to the room and further enhancing the bed as focal point.
The standalone wall offers just enough space for two small end tables and two space-saving sconce lamps.
Genius.
– Carlyn has her own room-planning business, Home Reworks (www.homereworks.com).
















