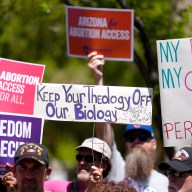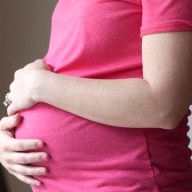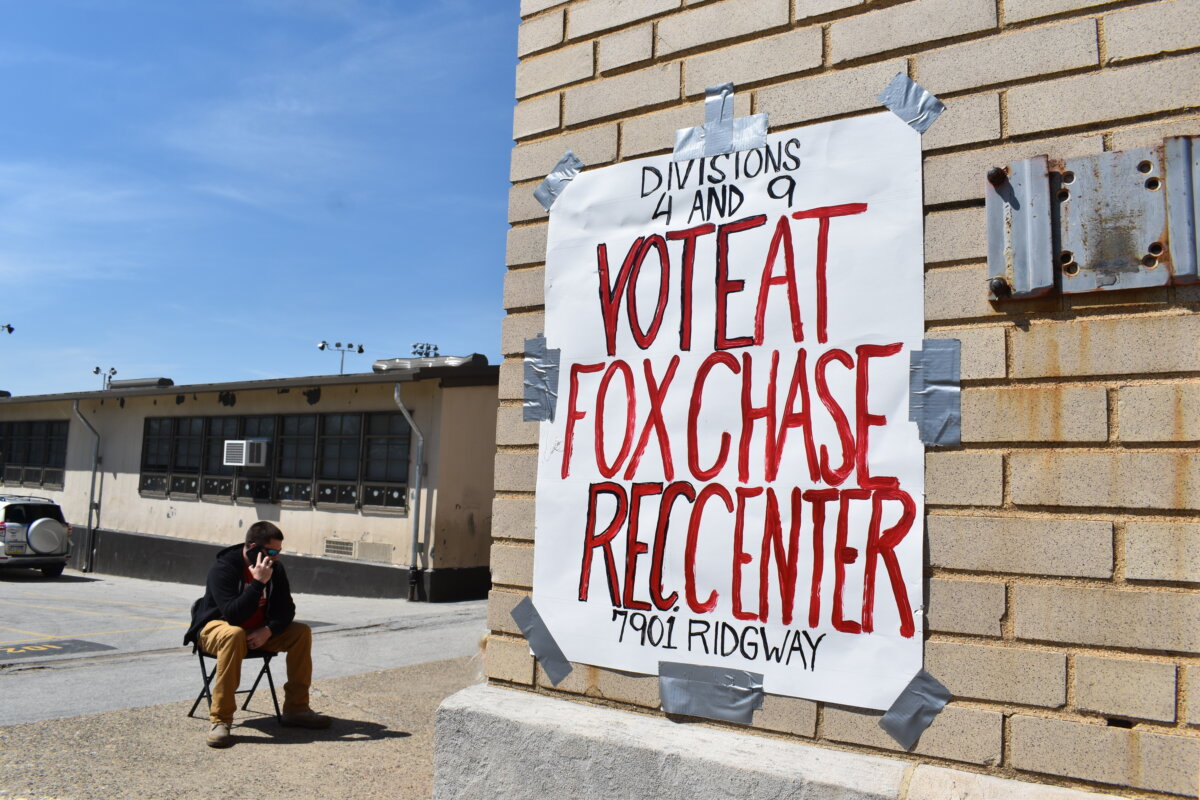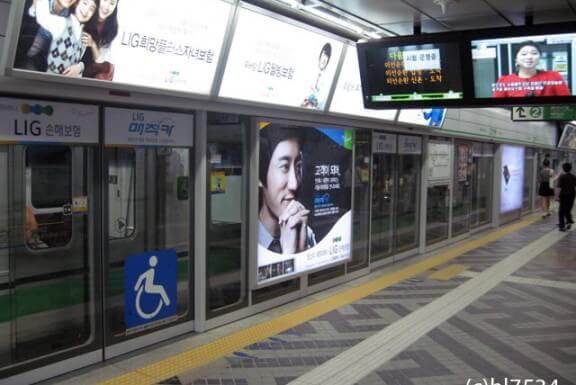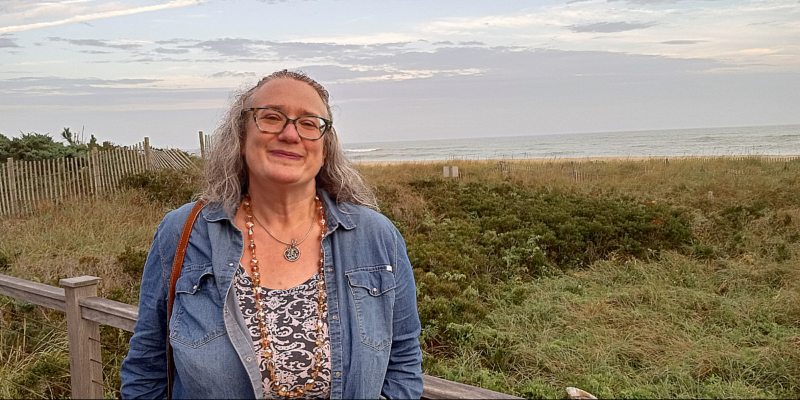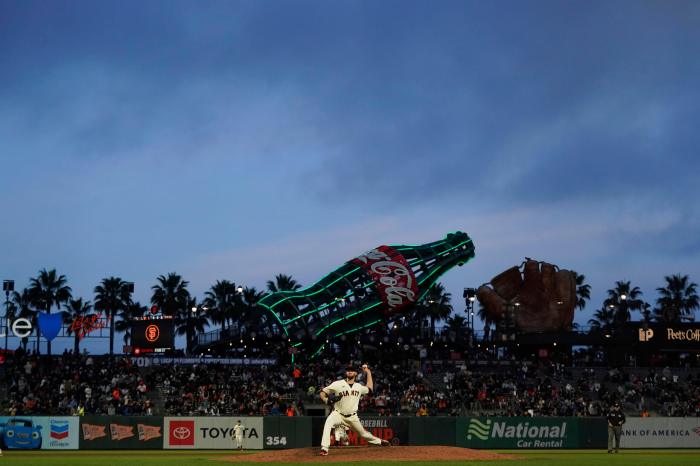Last week, I introduced the City Centre Airport lands as a blank canvas for transit-oriented development and sketched out a few ideas. This week, I’ll make some broad brush strokes to show a possible way to lay out one section.
In terms of design constraints, the centre of the site is wide open. This is both freeing and intimidating, with no obvious place to start other than re-purposing the runways in a nod to history.
Rather than wide boulevards, I’ve opted to create two closely-spaced streets: One for autos; and one for transit and bicycles. Putting the transit/bicycle streets on the inside frees them both from interference with cars and supports a triangular car-free area.
Within this pedestrian haven is a promenade and square that double as the St. Albert-Downtown LRT tunnel roof and station entrance, respectively. Low-floor LRT along 118 Ave. crosses this square for easy transfers.
Unlike Churchill Square, this intimately-scaled plaza is surrounded by buildings rather than roads. Small studio apartments and offices are available in the taller buildings, with shops below.
As the transportation and commercial hub, this centre pulses with activity. From here, transit riders can choose from many closely-spaced, calm streets to walk home, to work, or to shops.
Within a 150-metre walk are quiet residential neighbourhoods of family-friendly townhomes and four-storey apartment buildings. Each street is narrow, tree-lined, and flanked by a row of buildings with private residential entrances and the odd corner store to activate the street.
Automobiles are calmed by traffic circles, short one-way sections, and diagonal diverters, leaving the straight routes to pedestrians and bicyclists.
The city benefits from thousands of new transit riders and fewer cars on the road, while Edmontonians looking for a place to live, work, and raise a family without needing a car finally have a place to call home.






