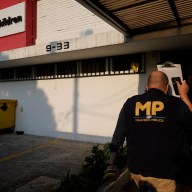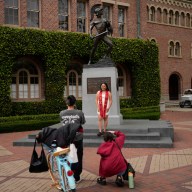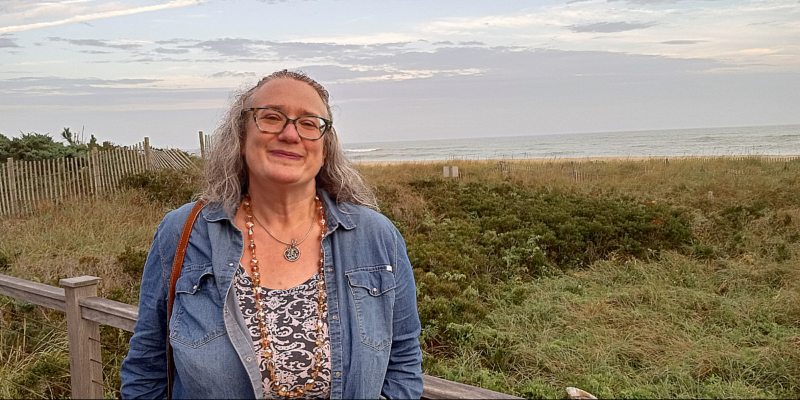Once upon a time, a pair of newlyweds went house shopping. As they had a tight budget, they had to compromise somewhat, and so they settled on a property that was in a fair location but was a real fixer-upper.
The couple decided to live in the home “as is” for one year to feel out the space and then start on the renovations. But the kitchen was one area that needed a makeover, and on the double.
Somehow, they had to make it pleasant and functional.
Luck was on their side, however. As they were opening their wedding gifts, one gold envelope stood out. They quickly tore it open, expecting cold hard cash, but to no avail: It was a gift certificate for home organizing services. And that’s when we got the call to transform their kitchen.
At first sight, we knew the kitchen would be a bit of a challenge because the fridge and stove were in the wrong locations. They should have been reversed, but we were unable to move them because of electrical issues. Moreover, our young couple didn’t want to paint the kitchen. Here are a few more problems we encountered:
-
There were two entrances into the kitchen, and one was partially obstructed by an inappropriately placed wall cabinet. Solution: We simply removed the unit.
-
The wall behind the cabinet was very damaged. Solution: We found a small bamboo rug and attached it with bulldog clips and hung it with two finishing nails over the damaged wall.
-
Once the extra cabinet was removed, storage was limited. Solution: Reinforce shelves in the pantry to accommodate most of the food. We used free standing shelves in the existing cabinets to utilize the full height of the space and maximize storage potential.
-
The storage cabinet above the stove was hard to access and not appropriate for food storage because of the heat. Solution: we moved the unit and placed it to the left of the stove. The unit is now fully accessible and functional, storing oils and spices.
-
More large holes were exposed behind the unit. Solution: We took artwork stored in the basement and hung it above the stove.
-
Limited storage space for serving pieces. Solution: Transfer nice dish set and servicing pieces in the dining room buffet.
-
Minimal counter space. Solution: Use a drainer that fits inside the sink rather than on the counter.
-
No real eating area. Solution: Use a floor mat to zone the area.
Brenda Borenstein is your professional organizing guru. Look for her column every second Tuesday in Metro, in the home fashion section. For more tips and ideas, visit www.organizedzone.comor call 416-665-2165. Brenda has organized hundreds of homes and says, “There is nothing I haven’t seen and nothing that can’t be overcome.”
















