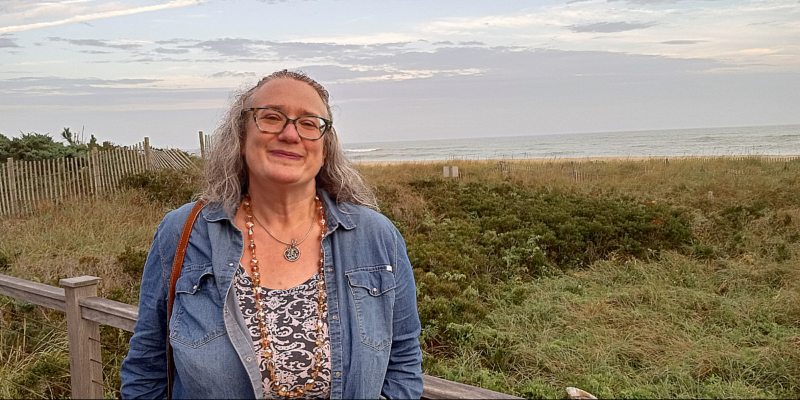The march of the monster homes, like a bad horror movie, seems to be on city council’s agenda.
Monster homes are places that are too big, that don’t fit in a neighbourhood, that loom over surrounding houses. They get built because someone has found a way to sneak them through a loophole in the zoning bylaw.
But city planners have recommended zoning changes that will make monster homes much more frequent. The planners are rationalizing the mess of zoning bylaws from the six municipalities amalgamated into the megacity in 1998 and they want new rules to replace the bylaws that have shaped the ways neighbourhoods feel and look. They are repeating the common mistake of the megacity that one size fits all.
One current rule for older neighbourhoods is that the maximum allowable height of a house is measured halfway up a peaked roof. This encourages roofs to be sloped, which, studies show, makes houses feel more friendly. The new rule proposed is a height limit of either 10 or 11 metres (33 or 37 feet) taking no account of sloping roofs.
The result of measuring things this way is that houses will have flat roofs, and will be three or four storeys high. They will be monsters to surrounding houses.
Another current rule in many neighbourhoods is that the total number of square feet of floor space in a house must be less than two-thirds of the number of square feet in the plot of land.
(This is known as “density,” expressed as a density of 0.6.) At two-and-a-half storeys, a house would occupy 25 per cent of the lot.
What’s proposed is that new houses occupy one-third of the plot of land, and if they have three or four full storeys, that makes a density of either 0.9 or 1.2, which is 50 per cent or 100 per cent greater than presently allowed. It’s like a gift to developers.
City council will decide in the new year on these new rules. Surely we don’t need more monsters among us.
















