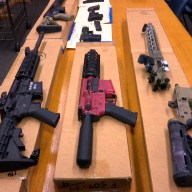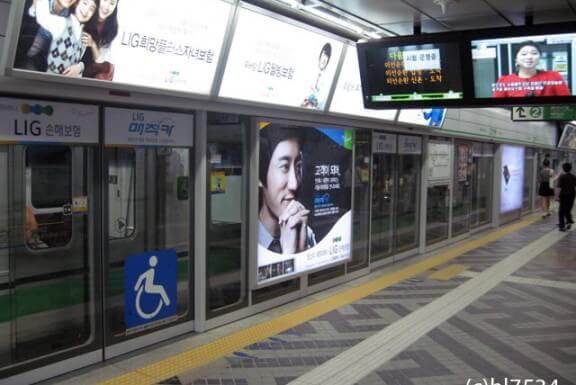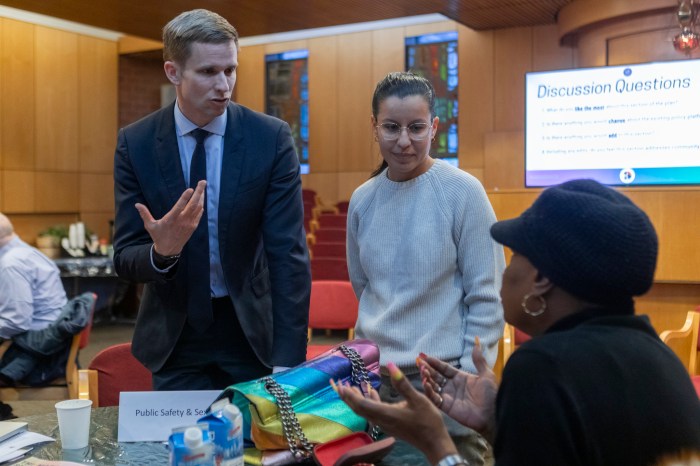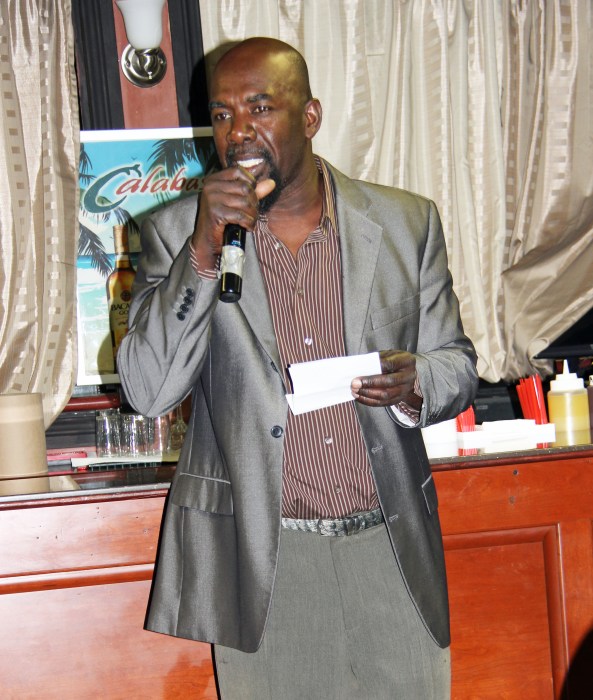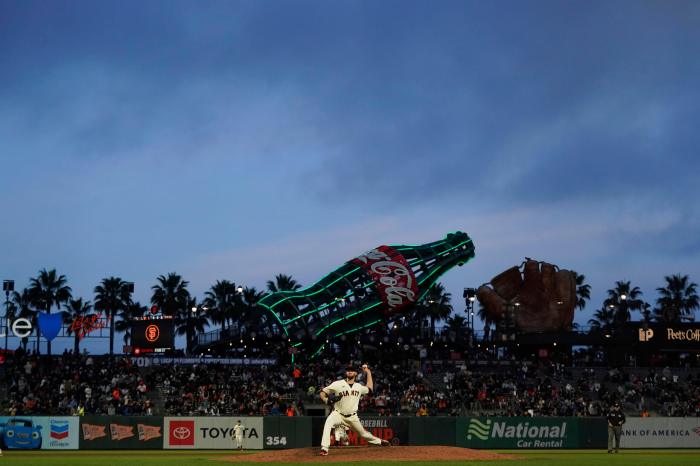Bedford residents got a glimpse into one possible future for their area’s waterfront last night.
The final draft of the Bedford Waterfront Design Study was unveiled to the roughly 300 people who packed into the Basinview Drive Community school’s cafeteria.
It’s a 112-page document outlining what could be done in the next few decades with the waterfront between the Boutilier boat yard on Shore Drive to Clearwater Seafoods on the Bedford Highway.
Doug Kolmer, a long-time Bedford resident and member of the committee which directed the study over the past few years, said it sprang from a community visioning exercise.
“What we needed was a vision of what the waterfront would look and feel like in 10, 20 or 25 years.”
Residents will have until July 7 to get in their input before the committee sends along a recommendation to HRM council to either accept the study, reject it, or accept it with amendments.
“We want public amenities, have places for residential and commercial,” Kolmer said.
“We’re hoping to have a building like Alderney Gate where you have a library and a performance space. As you can tell from where we are tonight, there’s a need for public meeting space that isn’t a school or church basement because those are hard to get organized.”
Resident Mark Ward said the Bedford waterfront is starting to get some attention.
“I think people are going to be happy with the design for carrying into the future,” he said. “The big component I believe is having a second bridge over the tracks to the south jetty area. That’s a crucial point there.”
There’s one item Ward would like to see in Bedford in a shorter term: A skateboard park with greenery and benches. He’s part of a group hoping to install what he calls “a skateboard plaza” somewhere in Bedford in the next three years.







