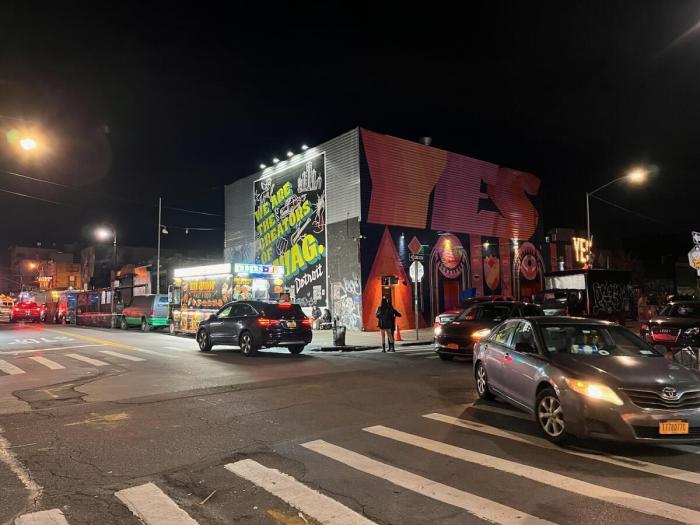Have you ever had to uncover the precise location of a plumbing or electrical problem?
It’s no fun, let me tell you. If it’s a renovation or a new build, memory is not a terribly reliable method to locate the exact location of pipes or wires. To find the plumbing, electrical or other “in-the-wall” problem, you or someone you hire would have to perform “investigative work.”
Unfortunately, what this often means is holes in your wall, and possibly, the partial or complete demolition of painstakingly applied finishes like paint, tiling, mouldings or built-in cabinetry. Not to mention the frustration associated with this kind of search.
You may be asking, well, what about referring to the architectural drawings? And this is a very good plan if the drawings include specific and updated plans of all your behind-the-walls items, such as plumbing, electrical work and heating, for instance.
However, reality is often less than ideal. If you have an older home, your plans may date from 1921, if you even have them anymore. If you have a home that is new or renovated, you may know by now that the real world of home construction can be far less organized than you may have expected, despite everyone’s good intentions.
Sometimes architectural plans are not specific enough with the wiring or plumbing. And homeowners do change their minds, goodness knows, and perhaps more than once. And finally, everything may not have been executed exactly as is indicated on the plan. There may have been some very good reasons to diverge from the plan — but everybody seems to have forgotten what they were or even what decision was eventually made. The bottom line is that you may have to break open your walls.
While I was at the Toronto National Home Show recently, I spied something that made me wish I had been aware of this service a little earlier. Too late for me, but for new renovators, what a fantastic way to document construction so that you view photos to search for the source of any problem rather than viewing broken drywall and ruined finishes.
Vancouver-based Multivista Construction Documentation (www.multivista.com) provides a service that systematically documents the construction process, including all the work in the walls, from the beginning until the end. The photos, which are taken with inspection-grade digital photography that can be used for those invaluable zoom-in shots, are taken from key perspectives both externally and internally. They are indexed by time and location. With a password, the photos are available online during the construction process, and after the construction is complete, you will own a permanent record of your entire project plus a cute slideshow to boot.
Yes, it means extra bucks. Sean Fitzgibbons, one of the owners of the Ontario operation based in Toronto says the cost starts from about $1,500 for a 3,000 square foot house and a construction job with a length of six to eight months. But the initial cost could easily pay for itself when problems pop up, he says — and I can vouch for that. Reputable residential contractors have ample reason to include the cost of the service in their estimate, says Fitzgibbons. Or homeowners can ask for the service to be included as part of their reno project, a very smart move if you ask me.
– Sylvia Putz is a journalist with an interest in decor and design. She’s written for the TV show Arresting Design; sputz@arrestingdesign.com.
















