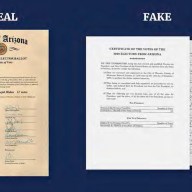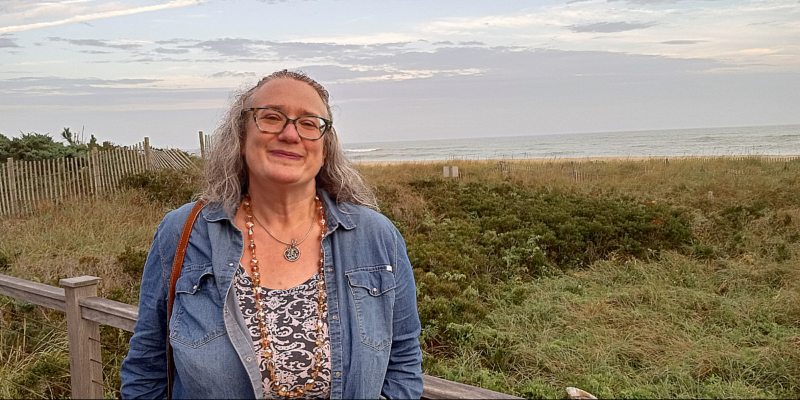For those who dream of living in a historical home while retaining the comfort of modern amenities, Plan HMAFAPW00431 from Homeplans.com is a beautiful choice.
The home has 4,134 square feet of living space on two levels. A full basement can be finished for an additional 2,119 square feet.
This formal two-storey recalls a Louisiana plantation house, Land’s End, built in 1857. The Ionic columns of the front porch echo the Greek Revival style.
Highlighting the interior is a bright, spacious, informal family room area, with a wall of glass stretching to the second-storey’s sloping ceiling.
The generous kitchen is enhanced by a cooktop island, snack bar, planning desk, pantry and lots of counter space. Enhancing the drama of this space is the adjacent glass area of the breakfast room.
Also on this floor, the living room, dining room, and study with a fireplace provide quiet retreats. A mudroom and separate laundry area provide modern convenience and storage space.
Upstairs, the huge master suite features two distinct bathrooms, dressing rooms and closets – one for each partner.
Two additional bedrooms share a full hall bath.
HMAFAPW00431 DETAILS:
Bedrooms: 3
Baths: 3-1/2
Upper floor: 2,015 sq. ft.
Main floor: 2,119 sq. ft.
Total Living Area: 4,134 sq. ft.
Standard basement: 2,119 sq. ft.
Garage: 650 sq. ft.
Dimensions: 72-0 x 47-0
Exterior Wall Framing: 2×6
Foundation Options:
Standard basement
ORDER THIS HOME PLAN
To build this house, order a complete set of construction documents at www.houseoftheweek.com or call toll free (866) 772-1013 and reference the plan number.
















