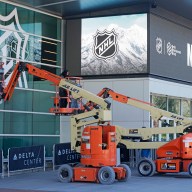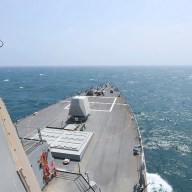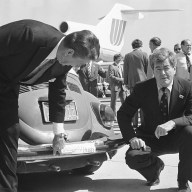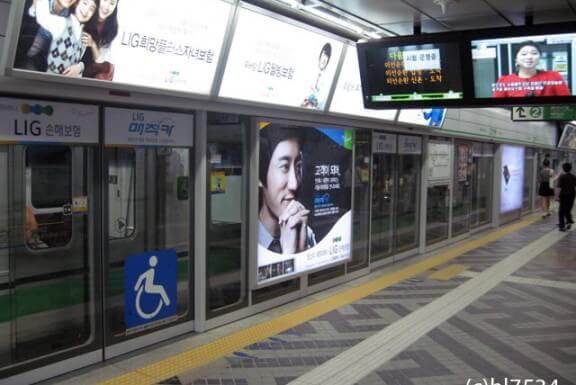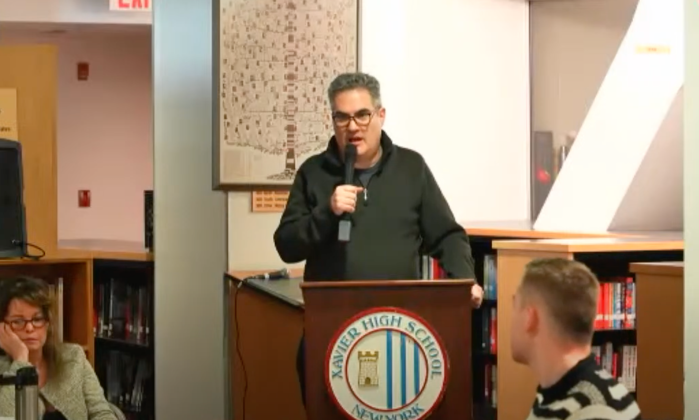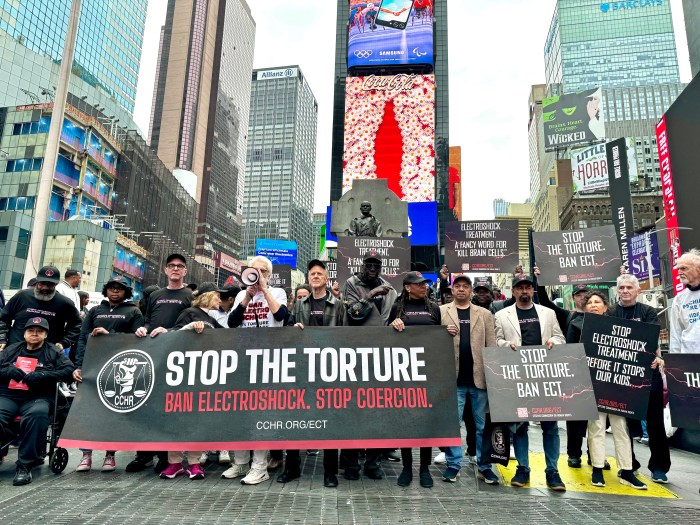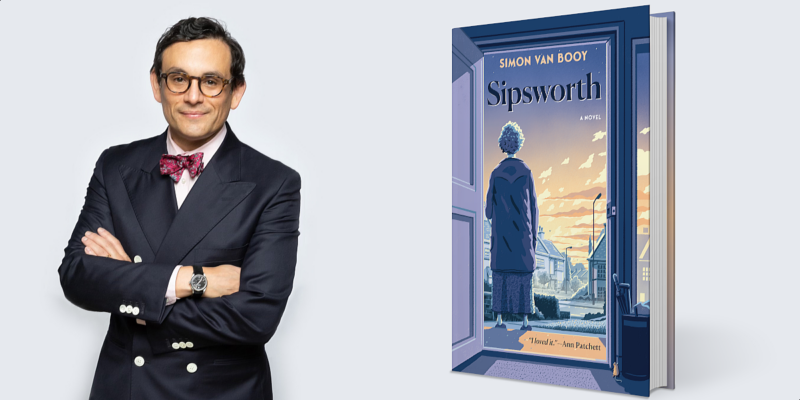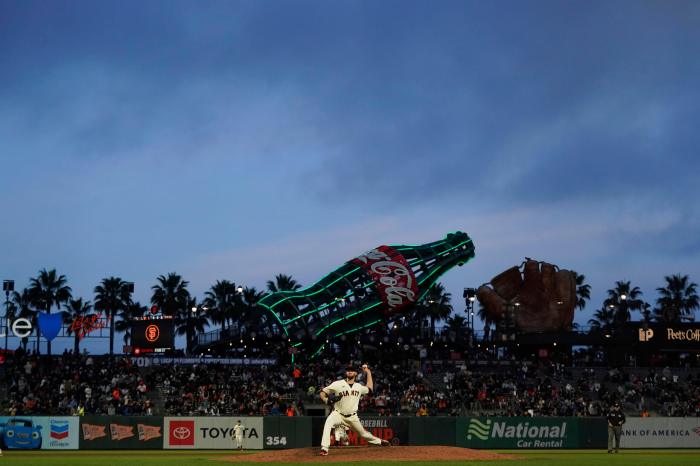The new Lansdowne Park would reflect its long history as a meeting space, as well as be a lively urban site, reflecting its Glebe neighbourhood, architects said Thursday.
The long-awaited design for the proposed redevelopment features a refurbished Frank Clair Stadium with a wooden veil that would reflect Ottawa’s history as a lumber town and an expansion of the Glebe’s grid street system to accommodate a mix of commercial space, residential development and public squares.
The design also moves the Horticulture Building to the east side of the Aberdeen Pavilion, where it could become the home of the Ottawa Farmers’ Market and a Parks Canada interpretation centre for the Rideau Canal.
The new park would “respect the 150-year history of the site,” said architect Barry Hobin, who, along with architects Richard Brisbin and Robert Claiborne and the Ottawa Sports and Entertainment Group, unveiled the design Thursday.
After watching the presentation, Mayor Larry O’Brien said he felt “like a child on Christmas Day.”
“It’s exciting that we are on the threshold of finally moving forward with a plan to bring Lansdowne back to its former glory,” he said.
“It’s an inspiring design,” said planning and environment committee chair Coun. Peter Hume.
While in recent years the buildings at Lansdowne have deteriorated, the new Lansdowne, he said, “will be a proud facility for the citizens of Ottawa.”
“The stadium building has been much talked about and a lot of people were looking forward to the designs going public,” he said.
Capital Ward Coun. Clive Doucet, a staunch opponent of the Lansdowne development, saw little to change his mind in Thursday’s presentation.
“It was basically developers selling a project and they did a very good job,” he said.
“Lots of history, lots of beautiful visuals, but the fundamentals of it don’t change. It’s a huge development, they’re gonna make a lot of money and we’re gonna spend a ton of money on a new stadium.”
A public comment period on the OSEG designs for the refurbished stadium and Civic Centre, and mixed-use area near Bank Street, runs from June 1 to 13 on ottawa.ca. Council debates the project for approval on June 28.
with files from steve collins
Here are more photos of how OSEG envisions the park:














